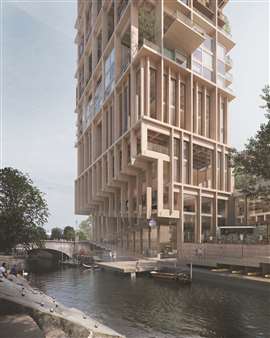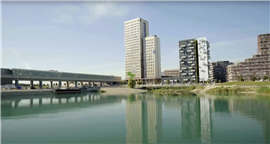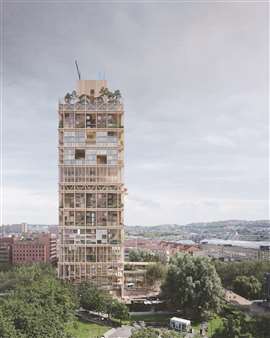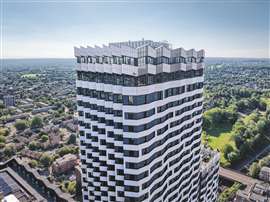Into the woods: The rise of sustainable high-rise buildings
30 January 2024
Tall buildings pose a unique challenge to sustainability because they offer both positive and negative environmental impacts. Positive impacts include reducing urban sprawl, promoting alternative transportation, and allowing efficient energy use on a district scale. But these benefits come at the cost of emitting more carbon dioxide to produce the required materials and to construct the building.
 Regenerative high-rise by Haptic and Ramboll (Photo: Forbes Massie Studio)
Regenerative high-rise by Haptic and Ramboll (Photo: Forbes Massie Studio)
A tall building’s embodied carbon footprint is significantly higher than low-rise buildings on a per-square-foot basis. This is because the structure is usually responsible for the majority of a building’s embodied carbon footprint, and tall buildings require more structure to support their height.
Tall buildings have typically been constructed using steel or concrete, but what if there was an alternative that could boost the positive impact of the high-rise?
Architecture and engineering firm Skidmore, Owings & Merrill and researchers from Oregon State University recently launched a research project investigating the performance characteristics of a hybrid wood and concrete structural floor system that may offer the industry a traditional flat plate construction alternative.
High rise, low costs
The research project’s purpose was to study conceptual structural systems for tall buildings that are as sustainable as possible while remaining cost competitive with contemporary building techniques.
The study authors noted that structural systems once considered impractical with wood are now feasible, due to their improved engineering properties.
They also observed a greater acceptance within the engineering community, of hybrid structures, with wood being combined with materials such as steel and/or concrete.
In fact, one of the conclusions of the report was that buildings constructed using such materials could potentially produce lower inertia forces during earthquakes, as well as being more flexible and less likely to suffer significant damage.
Furthermore, the modern treatment of timber within buildings, allows it to achieve the necessary fire ratings for practical construction.
Europe’s timber giants
High-rise buildings built with timber have been appearing more frequently in cities as companies develop new products, techniques and materials to increase the sustainability of tall infrastructure. Norway has been spearheading this trend, finalising the Mjøstårnet tower in Brumunddal in 2019.
This landmark building – officially the tallest timber structure in the world at 85.4m – demonstrates that such buildings can be constructed using local resources, suppliers and sustainable materials.
Moelven Limtre played a pivotal role in the tower’s construction. The company produces the wood laminate known as glulam and was responsible for producing and installing glulam columns, beams and diagonals for the primary load-bearing system.
Elevator shafts and balconies were constructed from cross-laminated timber (CLT), giving them additional strength, dimensional stability and rigidity, while timber deck slabs were employed for the floors up to level 11.
Joined-up construction
 The HoHo Wien timber tower in Vienna, Austria, stands at 84m in height
The HoHo Wien timber tower in Vienna, Austria, stands at 84m in height
The HoHo Wien timber tower in Vienna, Austria, is similarly impressive, and just 140cm shorter than Mjøstårnet. Around 75% of the total structure is made from timber.
In terms of the building’s sustainability credentials, the developers say it took the forests of Austria just one hour and 17 minutes to regrow the volume of spruce used in its construction.
One of the timber suppliers for the tower, Hasslacher, brought 800 glued laminated timber columns and 14,400m2 of CLT for external wall elements. In all, just 50 trucks were required for the delivery.
The concrete used in HoHo Wien’s construction is utilised in a form known as XC, a timber-concrete composite. These were attached to the cores of the building or building frame and connected with external wall supports made of solid wood.
Concrete company Kirchdorfer worked with a packaging specialist, Mayr-Melnhof, to develop the XC solution and delivered more than 1,000 composite elements to the construction site.
In the case of both of these towers, a combination of advanced timber elements and joined-up thinking was key to their sustainable success.
Mass timber movement
In 2017, the Council on Tall Buildings and Urban Habitat published ‘Tall Timber: A Global Audit. The study accounted for all 48 known mass-timber projects of seven stories or higher that had either been proposed, were under construction, or were completed.
The mass timber movement has gained significant momentum since then with more than 200 mass timber buildings around the world that are seven stories or higher. Wood has undergone remarkable advances in its technological capabilities.
Recently, Ramboll and architecture studio Haptic Architects partnered to explore sustainable development through a regenerative modular tower.
A Ramboll high-rise expert says that to reduce carbon, the main structural frame centres around a timber structure comprising three-storey high-structural hard decks, with each hard or permanent deck supporting three intermediate soft or temporary decks.
 In Haptic and Ramboll’s regenerative high-rise, obsolete modules can be replaced (Photo: Forbes Massie Studio)
In Haptic and Ramboll’s regenerative high-rise, obsolete modules can be replaced (Photo: Forbes Massie Studio)
“The regenerative high-rise uses hard floors, which are plated with cross-laminated timber (CLT). The load-carrying structures are made using a combination of glue-laminated timber sections and recycled steel,” said a Ramboll high-rise expert.
By adopting this approach to high-rise construction, it was possible to consider the modules in terms of volume, not floor area, boosting the flexibility and adaptability of the whole structure.
“Instead of demolishing the entire building,” adds Ramboll high-rise expert, “obsolete modules can simply be replaced with new ones, without horizontal or vertical constraints, to fulfil new spatial requirements. Embedding flexibility and adaptability into construction philosophy provides an opportunity to make real progress towards sustainable high-rise buildings.”
As the structures are designed to last for a long time, the choice of building material for modular high-rise construction was based on keeping the carbon footprint to a minimum. Those behind the sustainable structure hope to create a new precedence in the building industry.
“In theory, adopting these construction philosophies could lead to buildings that could potentially last forever,” adds Ramboll high-rise expert.
Falsework and formwork specialist Meva highlights that, while timber is a greener choice for some applications, this needs to be balanced against the environmental impact of deforestation to harvest the material and the waste created from plywood formwork.
Plywood formwork stores harmful carbon within the material itself, therefore protecting the environment. Additionally, it can also be harvested and produced locally, so that the material does not have to travel so far to the site – which saves emissions from transportation vehicles.
With increased popularity for its sustainable properties comes increased demand, which is fuelling deforestation and creating an ecological balance, says Meva. According to the World Wildlife Foundation (WWF), trade in forest products has increased significantly in the last five decades, with illegal logging representing 40–50% of all logging in some cases.
The WWF adds that as forests store large amounts of carbon, destroying these areas contributes to global warming by releasing carbon into the atmosphere – around 15% of global greenhouse gas emissions are caused by deforestation.
Smart technology in timber construction
 (Photo: Tide)
(Photo: Tide)
As projects are becoming increasingly ambitious, construction technology is developing at a pace that demonstrates its ability to support new and bold ideas. Ramboll’s high-rise expert believes integration with the digital environment is a powerful tool to create sustainable high-rise solutions.
“Tall buildings can be designed as platforms to take full advantage of the latest and future smart technology. Thousands of smart sensors feed data to the integrated Building Management Systems to allow the building to adapt and optimise for improved energy efficiency, safety and security.
“Using these strategies in an integrated way creates value for both our clients and society as a whole – and provides a blueprint for a sustainable high-rise.”
STAY CONNECTED



Receive the information you need when you need it through our world-leading magazines, newsletters and daily briefings.
CONNECT WITH THE TEAM








