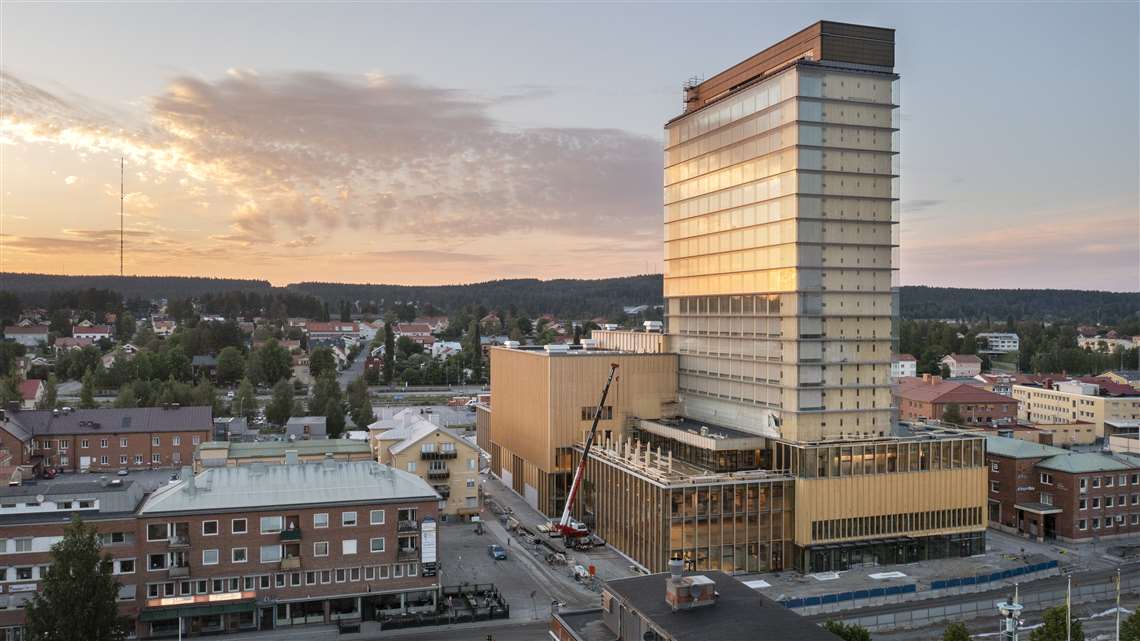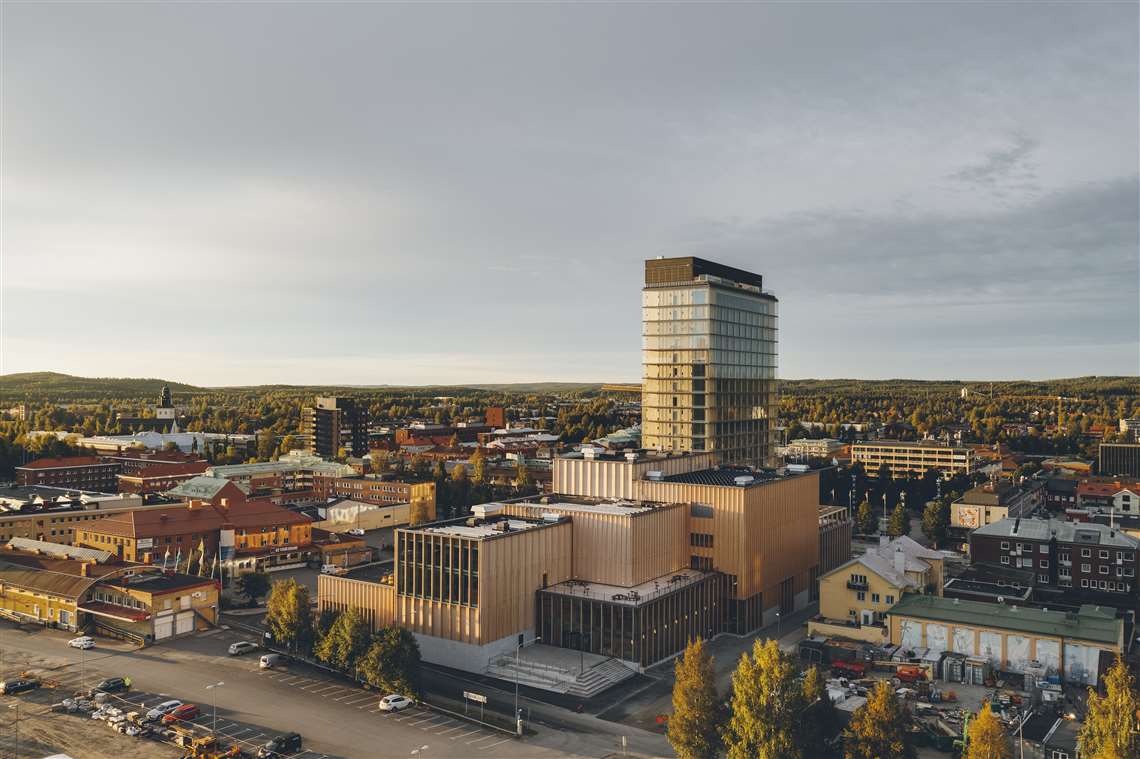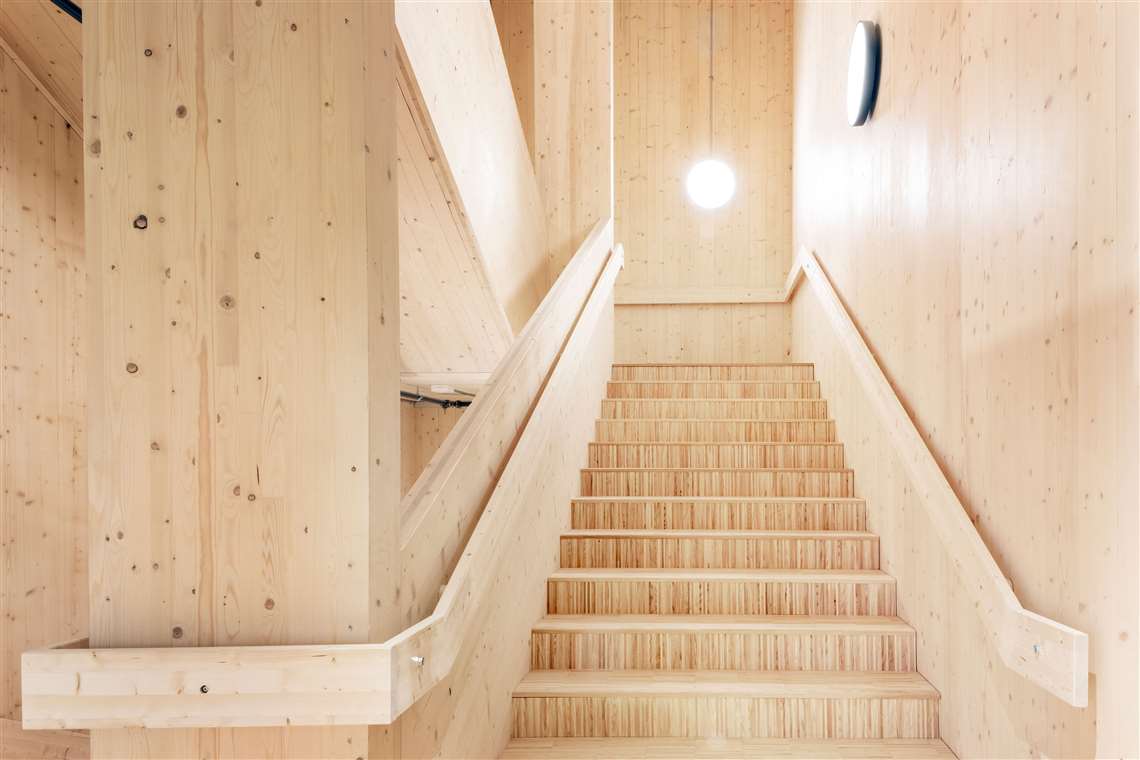Carbon negative skyscraper completed
30 September 2021
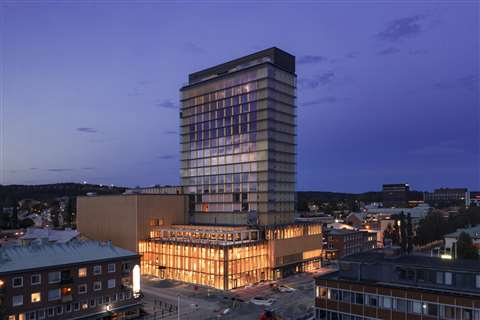 The Sara Cultural Centre in Skellefteå, Sweden.
The Sara Cultural Centre in Skellefteå, Sweden.
A new 20-storey high timber skyscraper, said to be one of the world’s tallest timber buildings, has now been opened in the north east of Sweden.
Made entirely of locally sourced timber from nearby sustainable forests, the Sara Cultural Centre in Skellefteå is described as “an international showcase for sustainable design and construction.”
The structure removes more than twice the carbon emissions produced by the operational energy it uses and the embodied carbon from the production and transport of the materials used to construct it.
The Sara Cultral Centre, which comprises both a low-rise building and a tower that is 75m tall, was designed by architecture company White Arkitekter.
Robert Schmitz and Oskar Norelius, lead architects at White Arkitekter, said, “One of the biggest challenges of the project was convincing people to build something that hadn’t been built before.
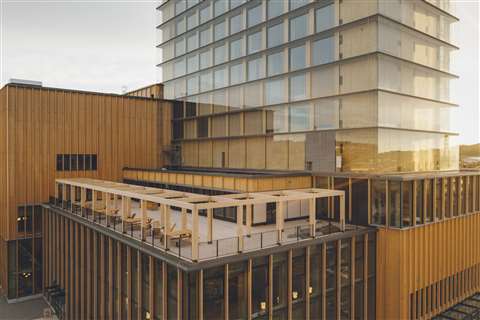 A double-skin glass façade reveals the timber core structure of the highrise, while also reflecting the Nordic sky.
A double-skin glass façade reveals the timber core structure of the highrise, while also reflecting the Nordic sky.
“What we see now is the result of a great collaboration both with the municipality, partners, and our interdisciplinary team at White, where we all have worked diligently towards the same goal.”
According to White Arkitekter the building has been designed to have a lifespan of at least 100 years and will be carbon negative within 50 years.
With a total area of 30,000m2, its low-rise cultural centre houses the new Skellefteå Art Gallery, the Museum Anna Nordlander, the Västerbotten Regional Theatre and the new City Library, while the high-rise tower is home to The Wood Hotel.
Two different construction systems were used to build the cultural centre and the hotel respectively.
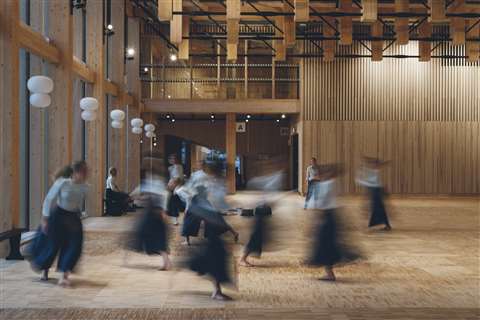 Click image to see more.
Click image to see more.
White Arkitekter said, “The high-rise hotel is built up from prefabricated 3D-modules in Cross Laminated Timber (CLT), stacked between two elevator cores entirely made of CLT.
“The low-rise cultural centre is built with columns and beams of Glued Laminated Timber (GLT) and cores and shear walls in CLT.”
Part of a drive to make Skellefteå a more attractive region, the centre’s design reflects the region’s traditional timber architecture and incorporates large areas of glazing to “celebrate the crafts” used in its construction.
The Sara Culture Centre features an integrated structural design that means no concrete was needed for the building’s the load bearing structure. This sped up construction and drastically reduced the building’s carbon footprint.
Schmitz and Norelius added, “Mass timber has emerged as one of the most sustainable solutions for building structures known today.
“Realising a full timber structure of a complex building with mixed uses, mixed volumetry, and a high-rise of 20 storeys, Sara Cultural Centre broadens the application of timber as a structural material and proves that timber is a viable solution for virtually any building type.
“We hope that this project helps others in our collective transition towards carbon neutrality.”
STAY CONNECTED



Receive the information you need when you need it through our world-leading magazines, newsletters and daily briefings.
CONNECT WITH THE TEAM










