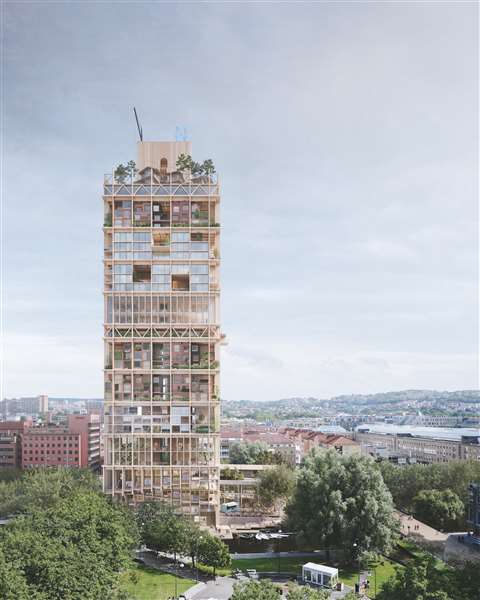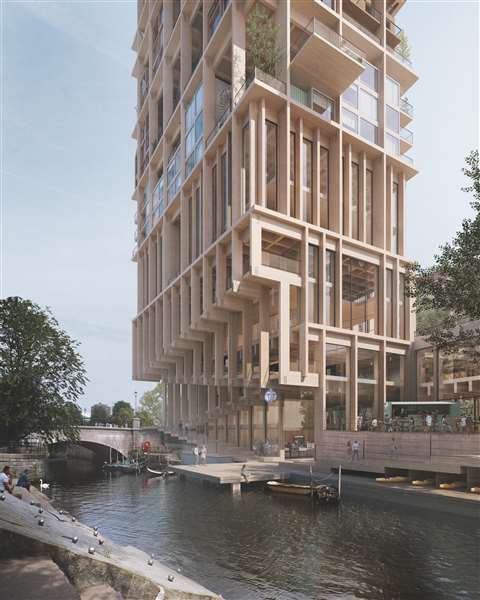Can high-rise construction play a role in creating a sustainable future?
10 January 2023
Doug Baldock, Director at Ramboll and Head of the High Rise UK, discusses how flexibility and adaptability can offer high-rise buildings a future in a sustainable world.
Recently, Ramboll and architecture studio Haptic Architects partnered to explore sustainable development through a regenerative modular tower. Aimed at providing a solution to several key challenges that the built environment currently faces in achieving sustainability and liveability, the project aims to keep flexibility and longevity at its core, with the overall goal being to extend the lifespan of high-rise buildings through adaptability, regeneration, and reuse.

We can define regenerative design as reshaping the fundamental purpose of why we build; recognising both nature and society as equal primary stakeholders is a crucial step to ensuring our built environment is both liveable and sustainable. Regenerative design requires more than past construction practices, and with this philosophy, we can begin to consider how high-rise buildings could act as a catalyst for restoring the natural world.
When considering liveability and sustainability, it is essential to maximise the potential of existing urban sites within inner-city areas. For example, the architects behind the modular tower applied this design concept to an urban area in Oslo, Norway. It is a challenging site, where the city metro meets the river and an adjoining high street which presented the design team with a welcomed challenge to create a building that is not only functional but has an identity that ties to the various activities in its surroundings.
Adapting construction practices
In terms of the approach to the design and use of high-rise buildings, a key means of making progress towards a more sustainable built environment is longevity, which can be achieved through adaptability. The Regenerative High-rise Building is designed with adaptability in mind, limiting the need for the continuous demolition of buildings. If we are to reach net-zero targets, the built environment sector must shift the focus from the heights of high-rise buildings to their functionality and flexibility.
To support this philosophy of adaptability and transferability of spaces within the structure, it has a stable central core that supports the diverse and changing spatial requirements, ranging from apartments to hotel rooms/suites, offices or production facilities, depending on the current market requirements.
The unique character of reprogrammable modules provides a set of challenges in itself; while traditional buildings have specific requirements for services and systems, it is different in this case where the building needs to cater to various uses in every space. Reducing the environmental impact of how we live in, work in, and use high-rise buildings will be similarly key to reducing the overall environmental impact of the built environment.
To address this challenge, the plug-and-play nature of the building was designed around the idea of an ambient loop. This means that the energy used in one part of the building is generated passively by the energy rejected in a different part.
The building utilises a hybrid approach with a balance of central and distributed systems. The different modules are connected to a central core that houses all the services from HVAC and plumbing to electricity. This service core is designed to cater to general use. It is then up to the different modules to tap into the service hub using only what they require. This contributes to a holistic net-zero energy solution and makes the building more efficient.
However, flexibility and systems efficiency alone will not solve the issue of embodied carbon, and so the concept also seeks to address the climate emergency with new typologies that reduce the total embodied carbon typically associated with high-rise construction.
Timber high-rise construction
In order to reduce carbon, the main structural frame centres around a timber structure comprising three-storey high-structural hard decks, with each hard or permanent deck supporting three intermediate soft or temporary decks. The regenerative high-rise utilises hard floors, which are plated with cross-laminated timber (CLT). The load-carrying structures are made using a combination of glue-laminated timber sections and recycled steel.
By adopting this approach to high-rise construction, we are able to consider the modules in terms of volume, not floor area, boosting the flexibility and adaptability of the whole structure. Instead of the total building demolition, obsolete modules can simply be replaced with new ones, without horizontal or vertical constraints, to fulfil new spatial requirements. Imbedding flexibility and adaptability into construction philosophy provides an opportunity to make real progress towards sustainable high-rise buildings.

Carefully considering building materials is also a key challenge for the construction sector in achieving sustainability. As the structures are meant to last for a very long time, the choice of building material for the modular construction was therefore based on keeping the carbon footprint at the barest minimum. For example, timber was chosen because it has smaller embodied carbon and carbon emission than other materials. The construction sector must widely recognise that alternative and more sustainable building materials are essential to progress on sustainability.
The proposal also adds a disused motor viaduct in the building’s foundations to demonstrate how road infrastructure can be reappropriated to improve the city’s life. In tackling the climate crisis, it will be essential to combat the finality of design in architecture by creating structures that can adapt to various use cases.
This highly sustainable structure hopes to create a new precedence in the building industry which can be widely adopted to reduce the environmental impact of the built environment. In theory, adopting these construction philosophies could lead to buildings that could potentially last forever.
Recently, the building industry has been asking questions, trying to find out if building high-rises was good for the environment—questions born out of a genuine desire to reduce construction’s heavy environmental impact on the world. The modular high-rise design hopes to demonstrate that high-rise construction can play a role in creating a sustainable future for our cities, and can even be a key player in reducing the environmental impact of the built environment.

About the author
Doug Baldock
Doug Baldock is a Director at Ramboll and Head of the High Rise spearhead in the UK. He is a Chartered Engineer with 15 years of experience working predominantly in the building services sector, delivering multiple high-rise building designs with some of the UK’s leading clients. Doug also has a background in design for manufacture and advanced manufacturing. He currently sits on the Chartered Institution of Building Services Engineers (CIBSE) Technology Committee and the Council for Tall Buildings and Urban Habitat (CTBUH) UK Chapter Executive Committee.
STAY CONNECTED



Receive the information you need when you need it through our world-leading magazines, newsletters and daily briefings.
CONNECT WITH THE TEAM







